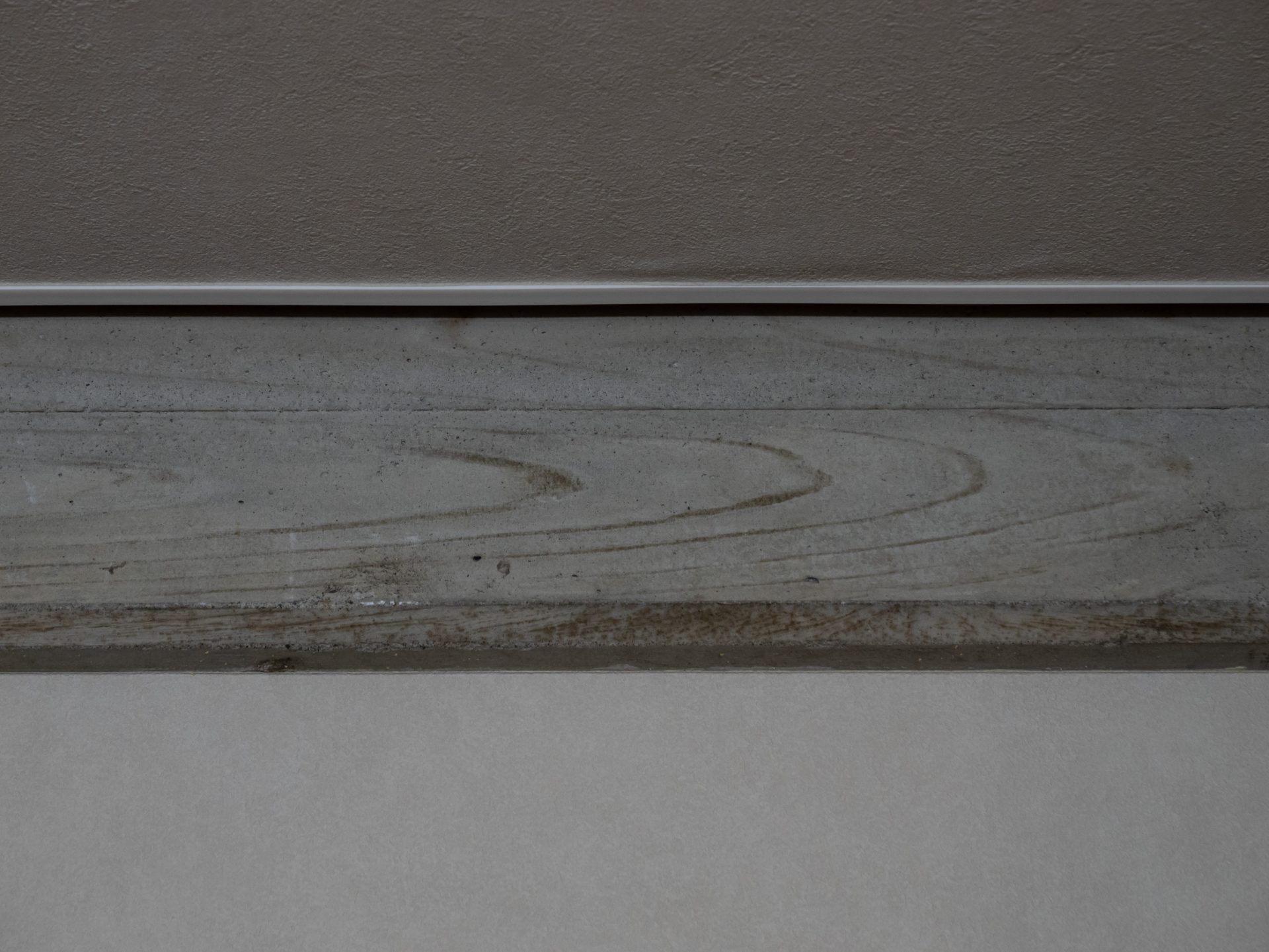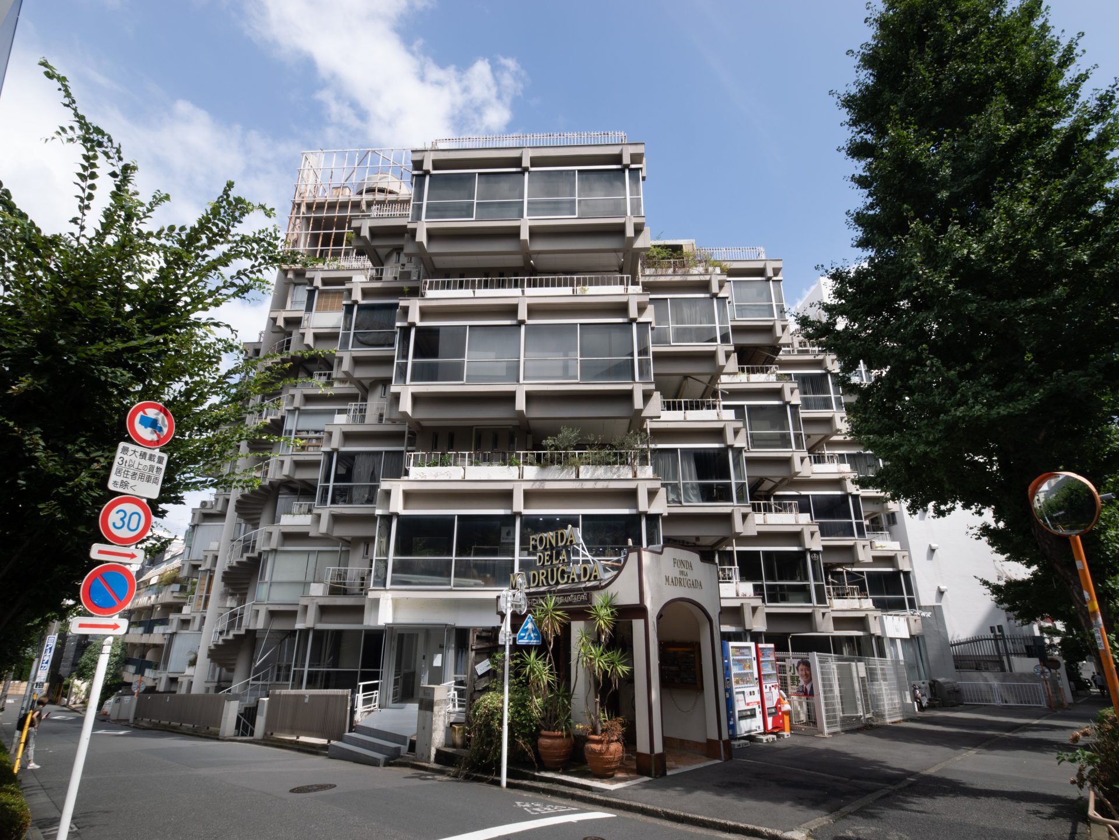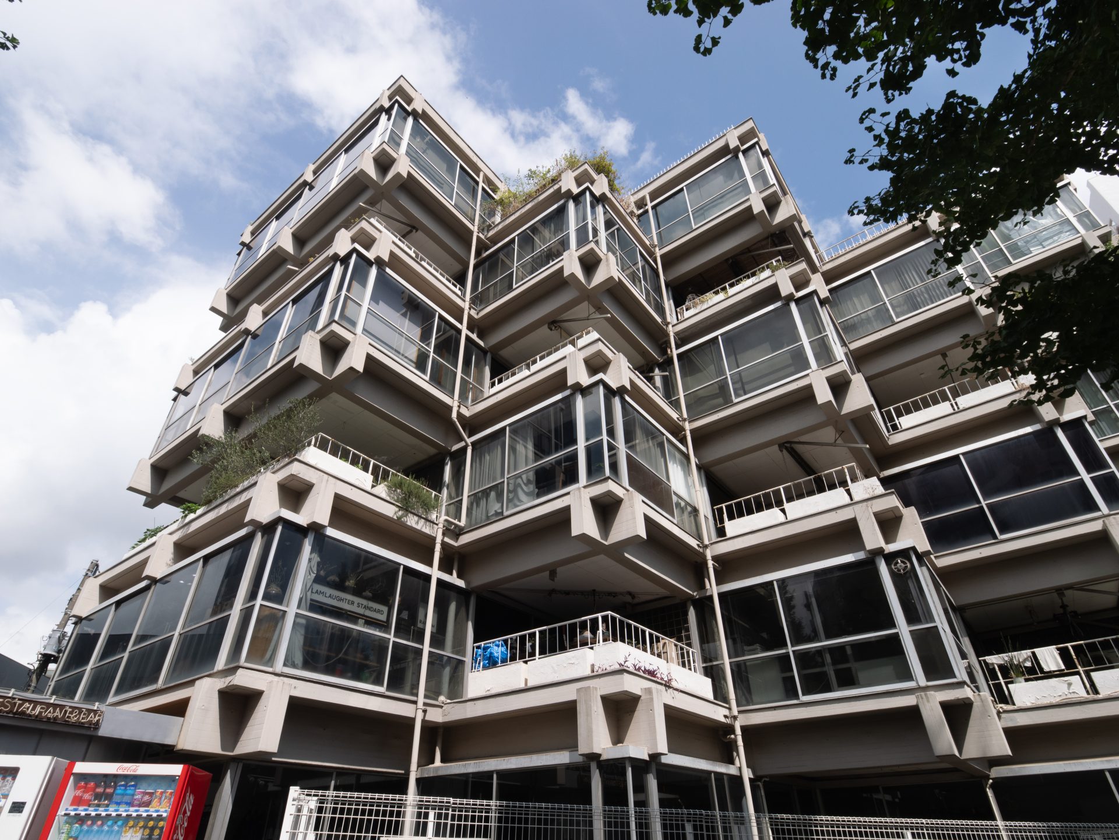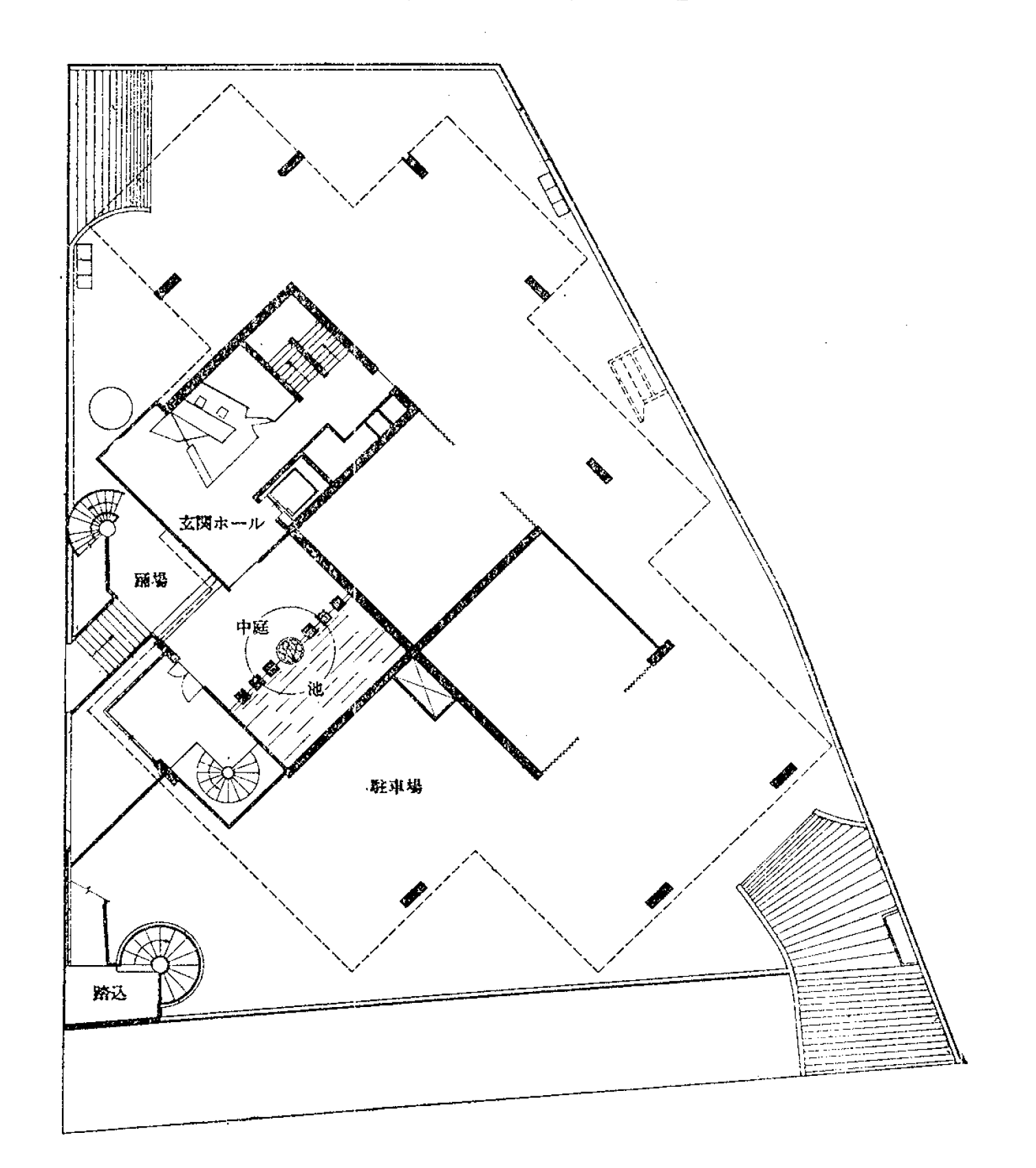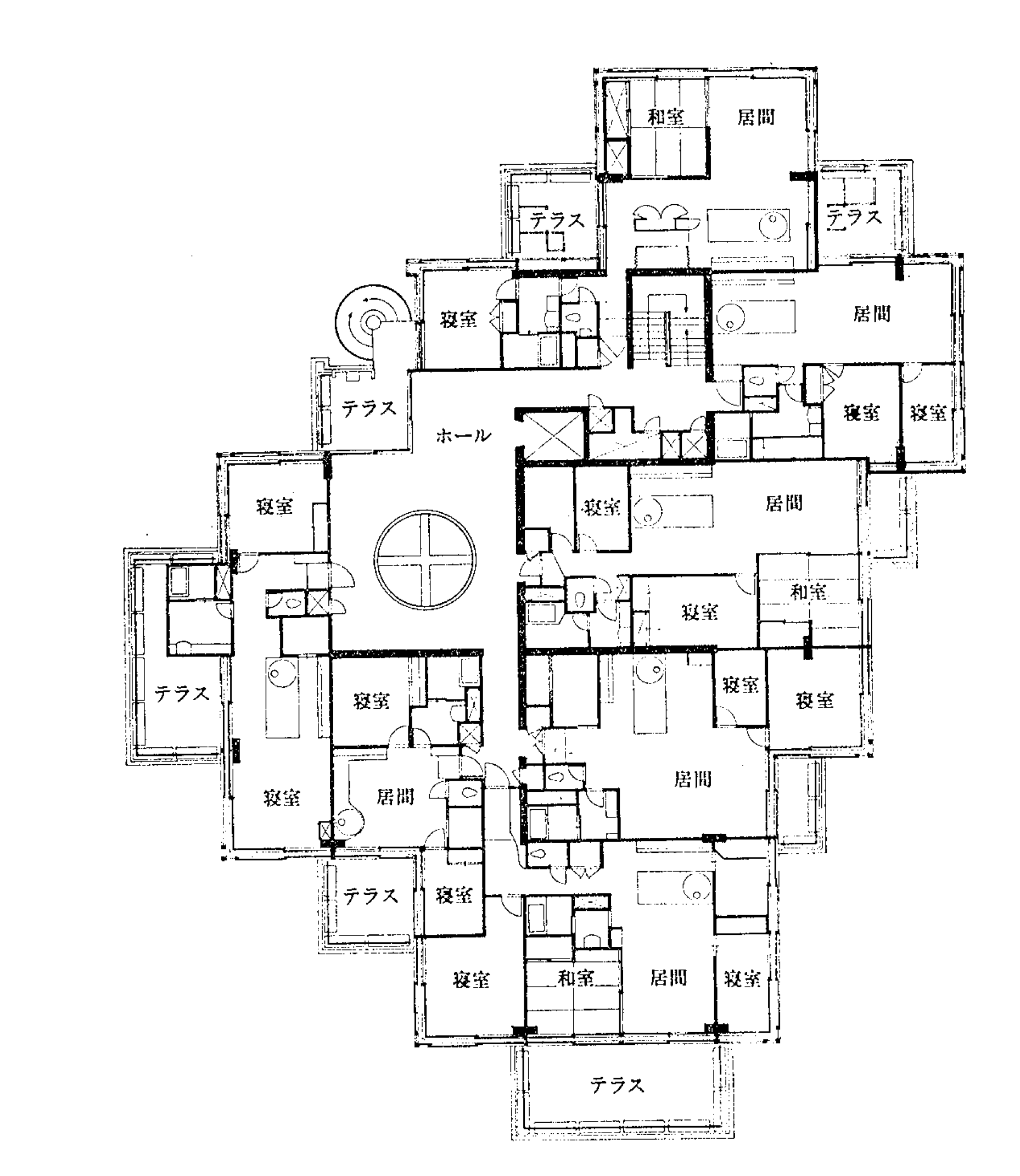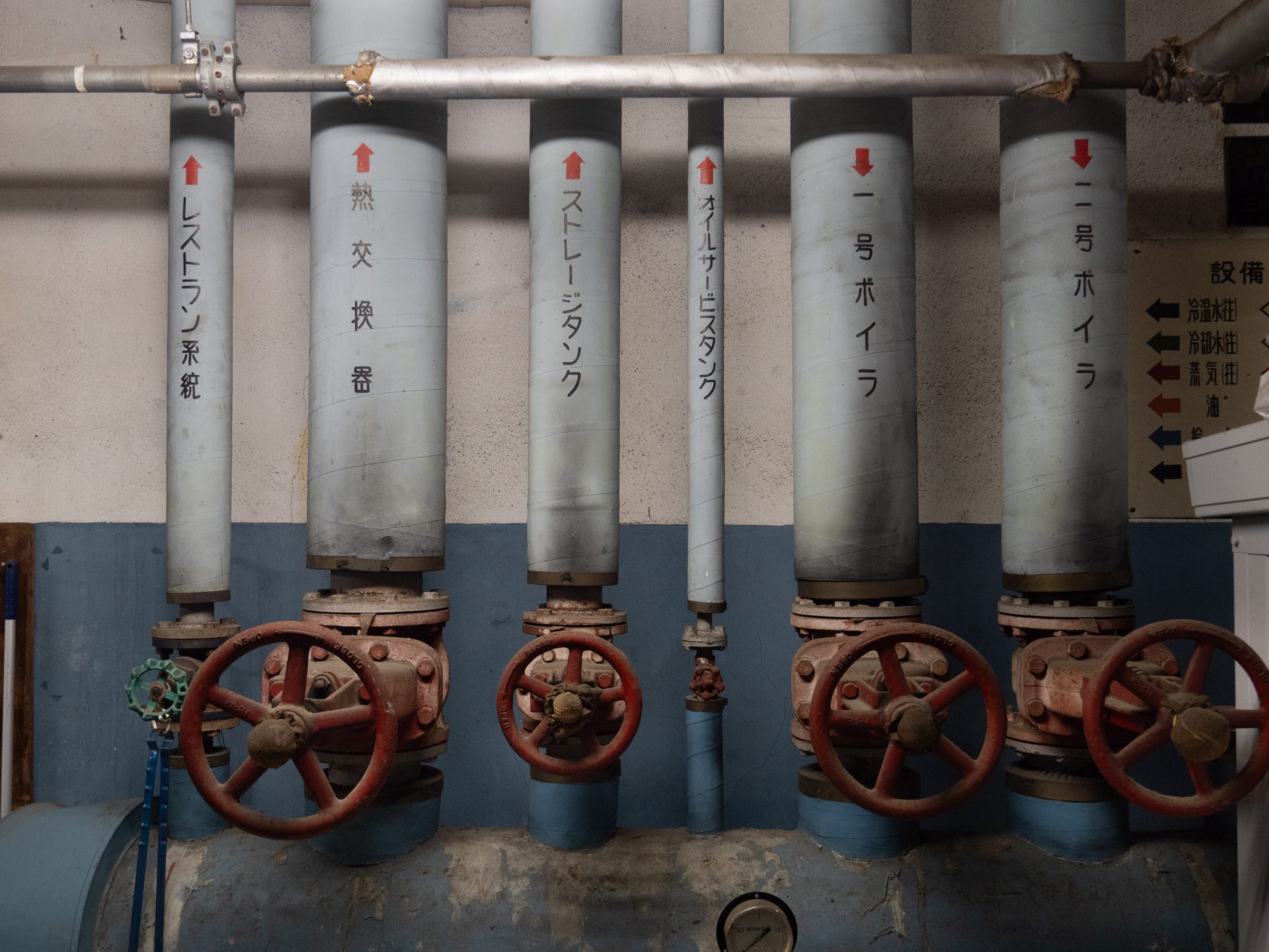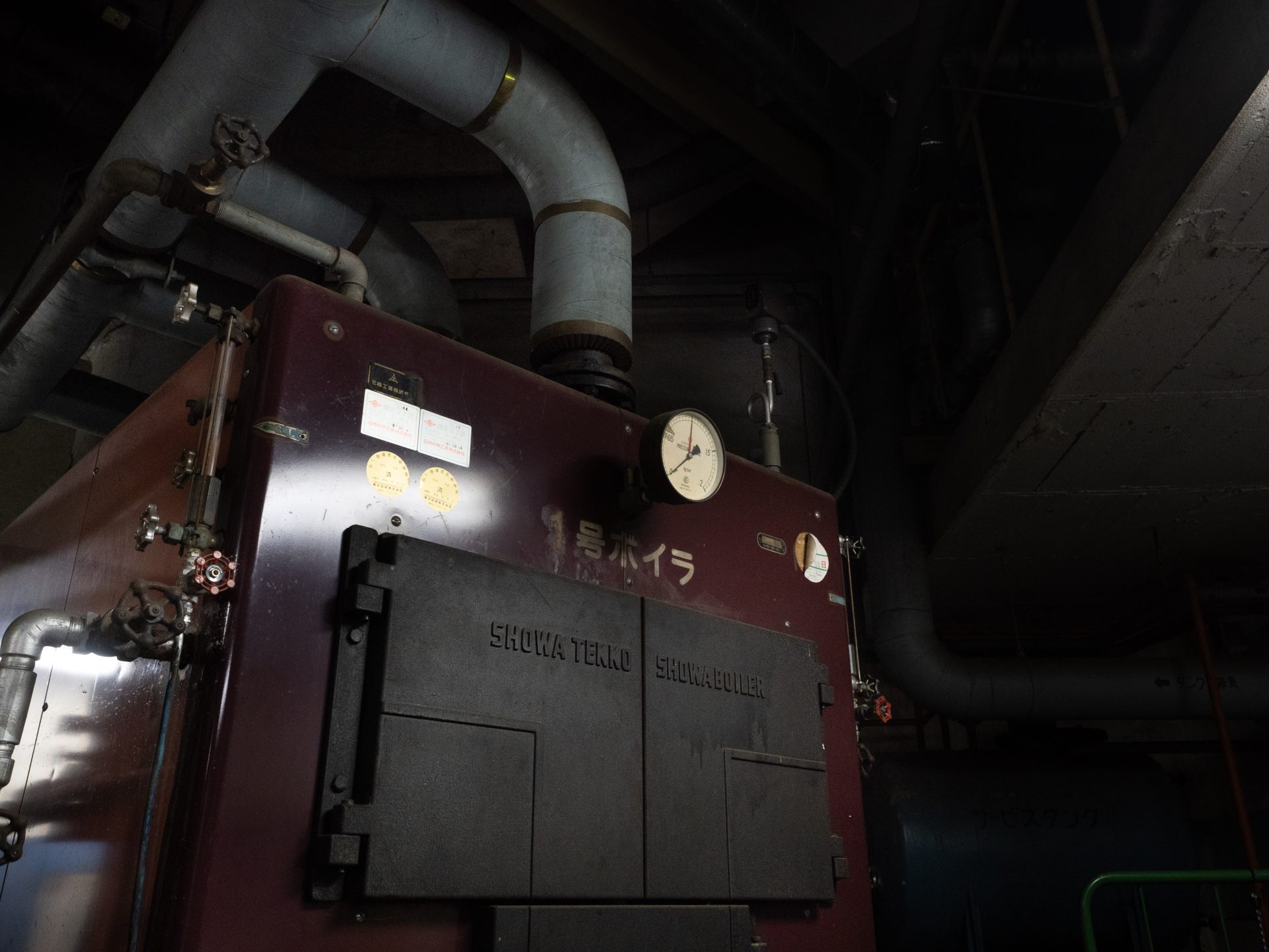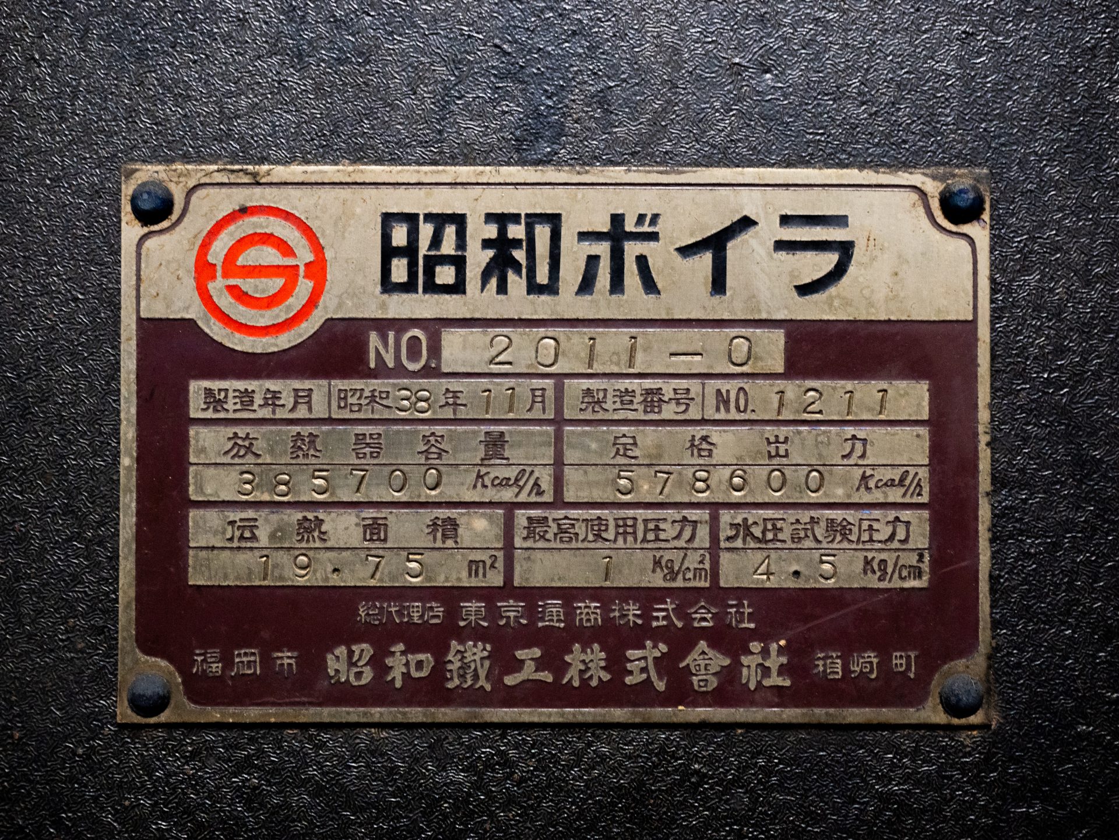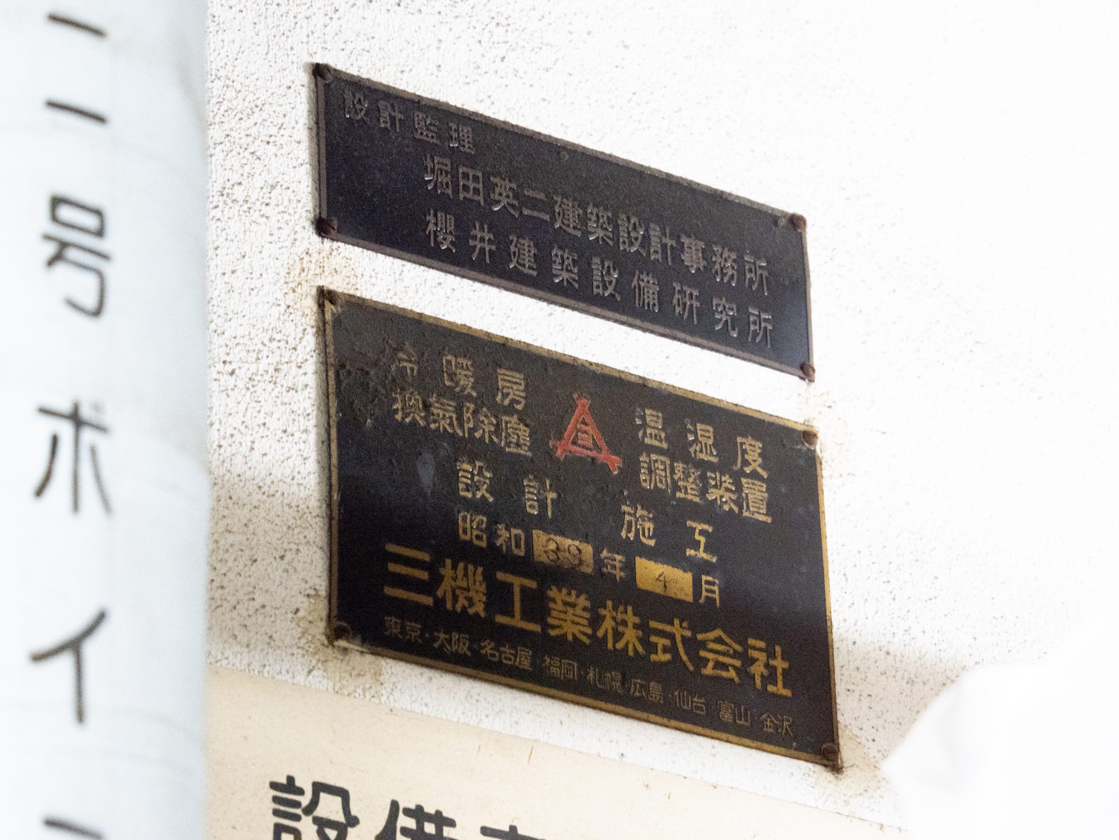Architect/Eiji Hotta
Architect of Villa Bianca Design
January 21, 1928 - October 11, 1999
An article written by Hotta about the time when Villa Bianca was designed was published in the Architectural Magazine of the Architectural Institute of Japan.
He wrote: "The client (Kanzo Ishida) had a very high level of understanding of architecture (including the details of regulations, structure, equipment). He envisioned an increasing number of people wanting to think of their apartments as their home base, rather than just a temporary residence, and this determined the character and quality of the buildings."
Client: Kanzo Ishida
Client for Villa Bianca
1928 - March 2008
When Kanzo Ishida was 15 years old during World War II, he was assigned to a special attack unit in Kyushu as a volunteer. He was only 17 years old when the defeat of the Japanese army in August 1945 brought him back to burnt-out Tokyo.
After graduating from university, he established Kowa Shoji in 1950 and built a 500㎡ reinforced concrete hotel in Shinjuku with four floors above ground and one basement floor. However, in 1960, he closed the hotel and started running restaurants and selling single-family homes. Believing that the era of apartment complexes would come in the future, he decided to build Villa Bianca, a high-class apartment complex on land in Harajuku, with the theme of "value that never changes".
Of all the architects he met, he found that Eiji Hotta, who had the best taste and asked him to design the building and Hotta became independent and worked with him. They went on a field trip to Europe and America together, but there was nothing that they wanted to use as a reference.
In order to create something completely new by themselves, Ishida visited Hotta's office almost every day. Over the course of two years, they explored innovative and functional designs and carefully selected materials, aiming at achieving a high-class apartment complex. They worked hard to create a design for Villa Bianca that embodied their ideals.
Taisei Corporation took charge of the construction, and it was completed in just 11 months.
